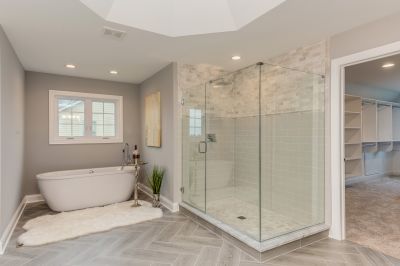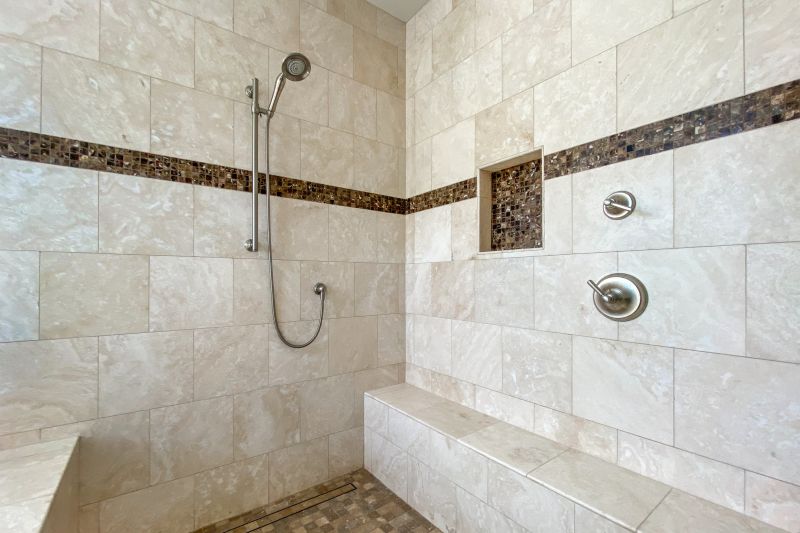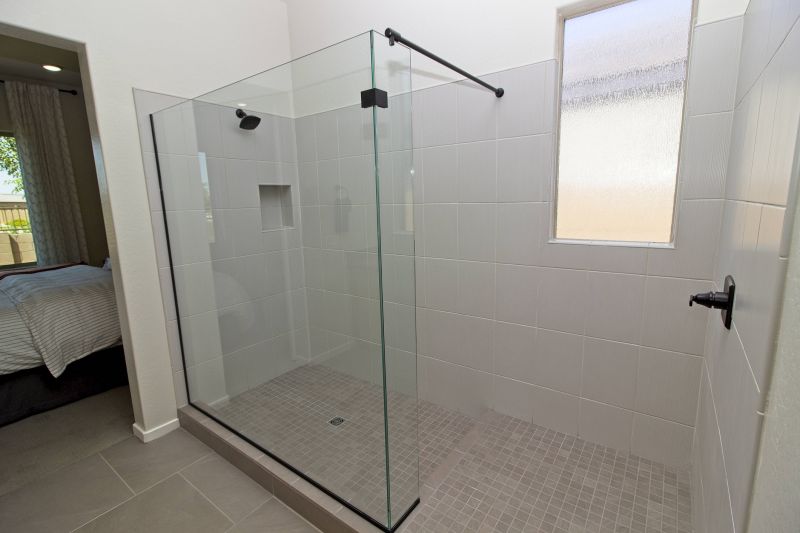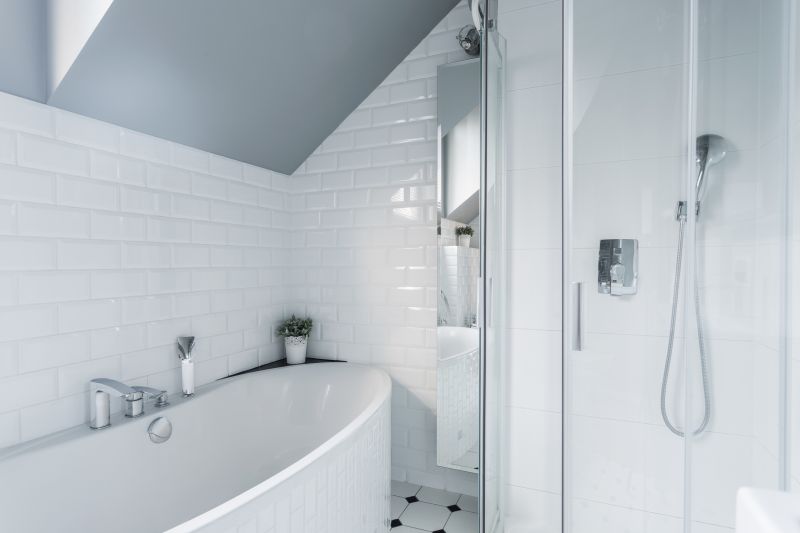Optimized Shower Layouts for Compact Bathrooms
Designing a small bathroom shower requires careful consideration of space utilization, style, and functionality. Optimizing limited square footage involves choosing layouts that maximize comfort without sacrificing aesthetics. Effective layouts can make a small bathroom feel more spacious and inviting, providing a practical solution for homes with limited space.
Corner showers utilize the often-unused corners of small bathrooms, freeing up space for other fixtures. These layouts often feature rounded or square enclosures, making them ideal for maximizing room efficiency while maintaining a sleek appearance.
Walk-in showers create an open and accessible feel, eliminating the need for doors or curtains in many cases. They are suitable for small spaces, especially when combined with glass panels that allow light to flow freely, enhancing the sense of openness.

A glass enclosure in a small bathroom shower provides a clear, unobstructed view that visually enlarges the space. Frameless designs are popular for their modern look and minimal visual weight.

Incorporating built-in shelves into small shower areas maximizes storage without encroaching on the limited space. This design keeps essentials organized and accessible.

Sliding doors are an excellent choice for small bathrooms, as they do not require extra space to open outward, making them practical for tight layouts.

A minimalist approach with simple fixtures and neutral tones enhances the perception of space, creating a clean and uncluttered shower environment.
| Layout Type | Advantages |
|---|---|
| Corner Shower | Maximizes corner space, compact, easy to install |
| Walk-In Shower | Creates open feel, accessible, modern look |
| Neo-Angle Shower | Fits in awkward corners, stylish |
| Glass Enclosure | Enhances light flow, visually enlarges |
| Sliding Door Shower | Space-efficient door operation |
| Curved Shower Stall | Softens room edges, space-saving |
| Recessed Shower | Built into wall, minimal footprint |
| Pivot Door Shower | Flexible opening options |
Lighting also plays a vital role in small shower areas. Incorporating natural light through windows or skylights, along with well-placed artificial lighting, can brighten the space and reduce the feeling of confinement. Ventilation is equally important to prevent moisture buildup, which can compromise the longevity of the shower and surrounding areas. Proper planning ensures that small bathroom showers are both functional and visually appealing.

